Staircases are not just functional elements that connect different levels of a structure; they are also significant architectural features that influence movement, safety, and aesthetics. In the context of open building design, the placement of stairs becomes even more critical. Open building design emphasizes adaptability, shared spaces, and long-term flexibility in architecture, which makes staircase positioning an integral aspect of planning.
This article explores how architectural stair placements in open buildings affect circulation, safety, user experience, and design harmony. It also looks at historical precedents, modern practices, and considerations for architects when designing staircases in flexible or open spaces.
Understanding Open Building
The concept of open building refers to architectural design strategies that allow flexibility, adaptability, and participation in the way buildings are used and modified over time. According to Wikipedia’s article on Open building, this approach was first developed in the 1960s by Dutch architect John Habraken.
Key principles of open building include:
- Separation of long-term and short-term elements of a building
- Adaptability to changing needs of users
- Collective decision-making in shared spaces
- Flexibility in circulation, including stair and corridor design
In this context, staircase placement plays a central role in ensuring adaptability and user-friendly circulation.
Importance of Stair Placement in Open Buildings
The placement of stairs in architectural design impacts both the functionality and the aesthetic identity of a building. In open buildings, stairs are not only a means of vertical circulation but also:
- Connectors of community spaces – stairs often link shared areas like lobbies, atriums, and open floors.
- Safety features – proper stair placement ensures efficient evacuation during emergencies.
- Design statements – in open-plan layouts, stairs often become focal points.
- Flexibility enablers – their positioning can determine how adaptable the internal layout remains over time.
Historical Evolution of Stair Placement
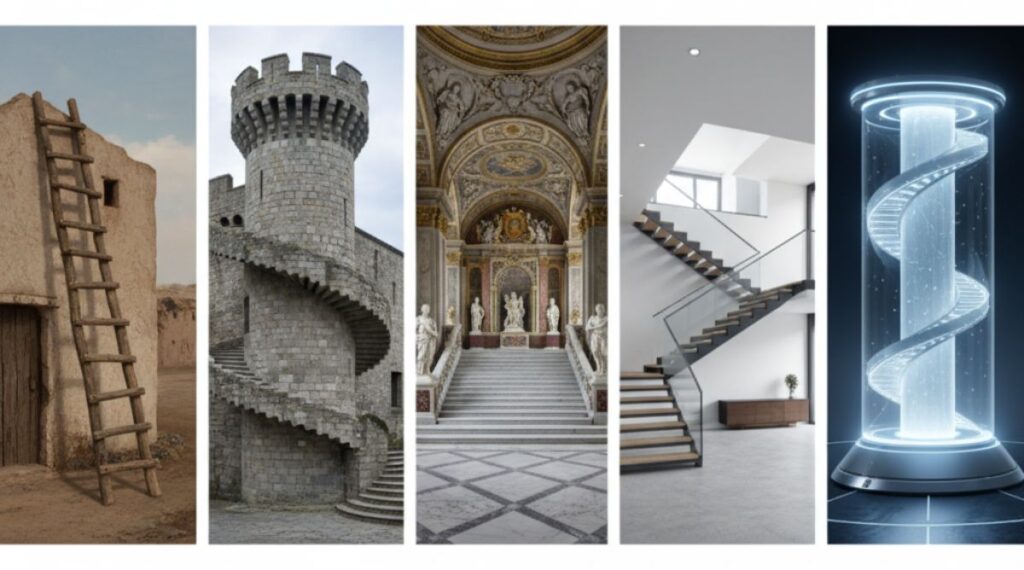
The importance of stairs in architectural planning can be traced back to ancient civilizations:
- Greek and Roman architecture: Stairs were monumental, often serving ceremonial purposes.
- Medieval castles: Spiral staircases were strategically placed for defense and movement control.
- Renaissance palaces: Grand staircases became symbols of power, usually placed at the building’s center.
- Modernist architecture: Emphasized functional, minimal stair placement in open layouts.
In open building design, stair placement has shifted from monumental symbolism to flexible utility while still maintaining architectural expression.
Principles of Stair Placement in Open Buildings
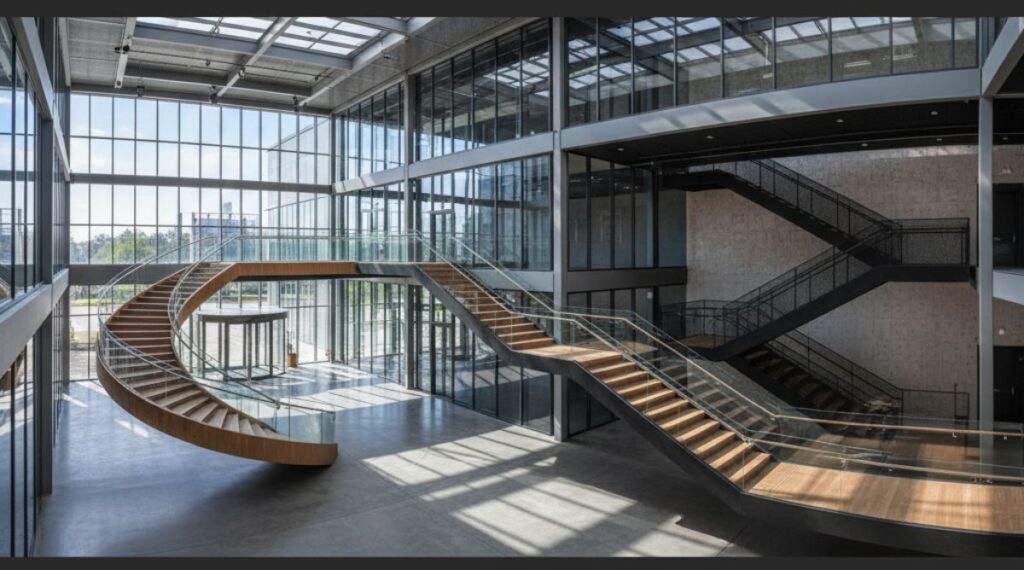
1. Centralized vs. Peripheral Placement
- Centralized stairs serve as a unifying element, encouraging interaction in communal areas.
- Peripheral stairs allow more open floor plans, with staircases tucked along walls or corners.
2. Accessibility and Universal Design
Stair placement must comply with universal design principles, ensuring accessibility for all users, including integration with ramps and elevators.
3. Safety and Egress
According to building safety standards and Fire escape regulations, stairs must provide quick and safe evacuation routes. Their placement should allow multiple escape paths in case of emergencies.
4. Aesthetic Integration
In open buildings, stairs often become visual anchors. They may be designed as sculptural elements, using materials like glass, steel, or wood to harmonize with the open design.
5. Flexibility for Future Modifications
Stairs should be placed in locations that allow reconfiguration of interior layouts without major structural disruption.
Types of Staircases in Open Building Design
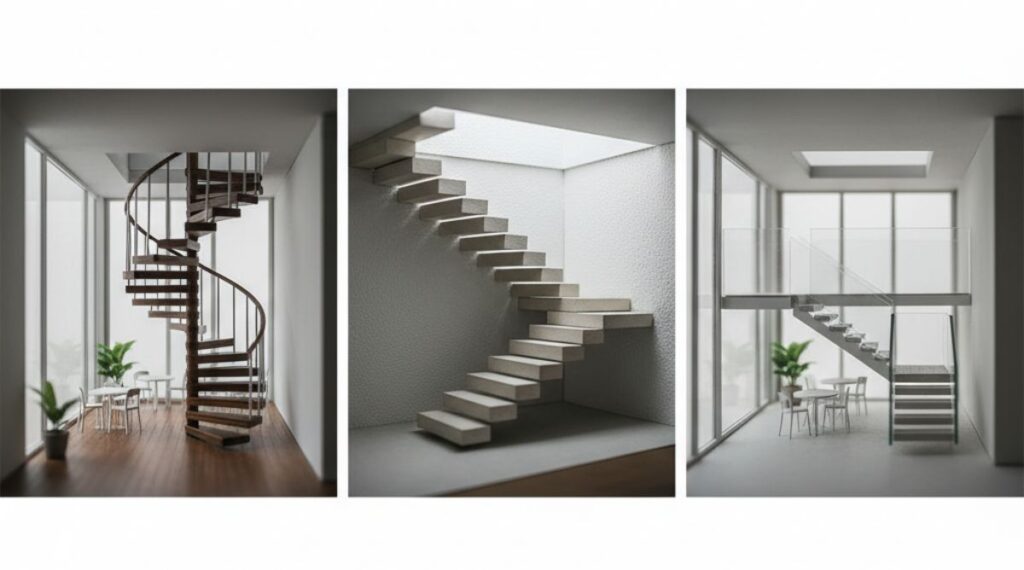
Different staircase types influence how they can be placed in open layouts:
- Straight Staircases – Simple, functional, and space-efficient.
- L-shaped or U-shaped Staircases – Provide visual separation in open spaces.
- Spiral Staircases – Compact, sculptural, but less ideal for high-traffic areas.
- Curved Staircases – Elegant focal points often used in atriums.
- Split Staircases – Create a sense of grandeur in communal open areas.
Each type requires thoughtful placement depending on circulation flow and the architectural intent of the open building.
Stair Placement in Public Open Buildings
In public open buildings such as libraries, museums, universities, and shopping centers, stair placement significantly affects user navigation.
- Libraries: Stairs are usually central, linking reading areas and encouraging exploration.
- Museums: Often placed prominently in atriums, guiding visitors through exhibitions.
- Universities: Multiple stair placements distribute student traffic across buildings.
- Shopping Malls: Stairs are strategically placed alongside escalators for accessibility.
In these cases, stair placement not only fulfills safety regulations but also contributes to wayfinding and user engagement.
Residential Open Buildings and Stair Placement
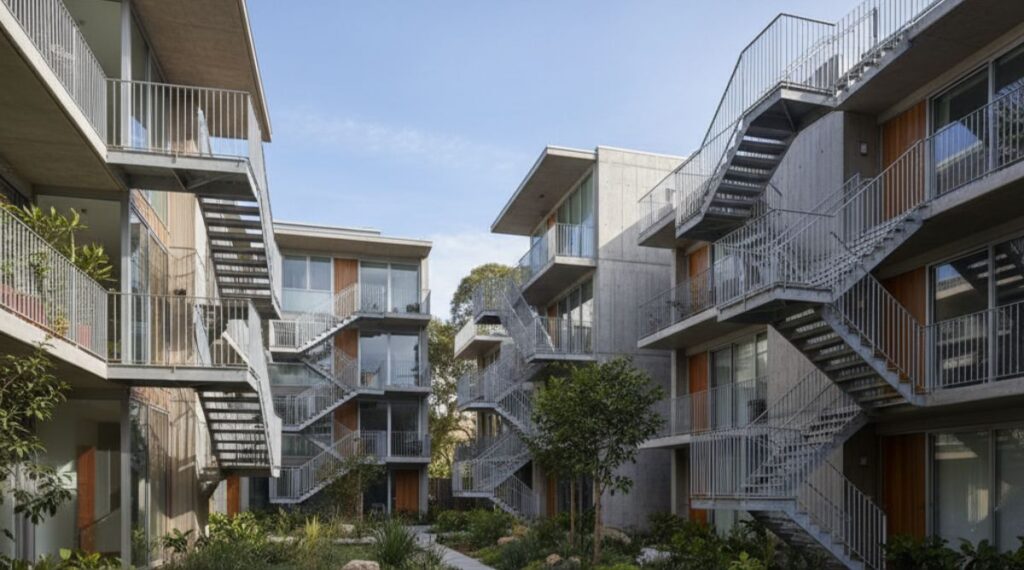
In residential open building projects, such as flexible apartments or co-living spaces, stair placement impacts:
- Privacy – Stairs may separate private and communal areas.
- Flexibility – Placement allows for future re-partitioning of units.
- Community – Shared stairs foster interaction among residents.
For example, co-housing projects often position stairs at the core of communal spaces to encourage spontaneous encounters.
Integration with Natural Light and Ventilation
In open buildings, stairs are often integrated into spaces that maximize natural light and airflow. Placing stairs near atriums, skylights, or courtyards enhances the openness of the design.
- Lightwells and staircases – allow natural light to penetrate deeper into open floors.
- Ventilation shafts – work effectively when combined with stairwells, aiding passive cooling strategies.
Challenges in Stair Placement
Despite their importance, placing stairs in open buildings poses several challenges:
- Balancing aesthetics and functionality – ensuring stairs look appealing without compromising utility.
- Space allocation – stairs occupy significant floor area, especially in compact open buildings.
- Safety compliance – meeting strict fire and building codes.
- Integration with elevators – in modern open buildings, stairs must complement, not compete with, elevators.
- Noise and privacy – central stairs can create sound transfer between floors.
Modern Innovations in Stair Placement
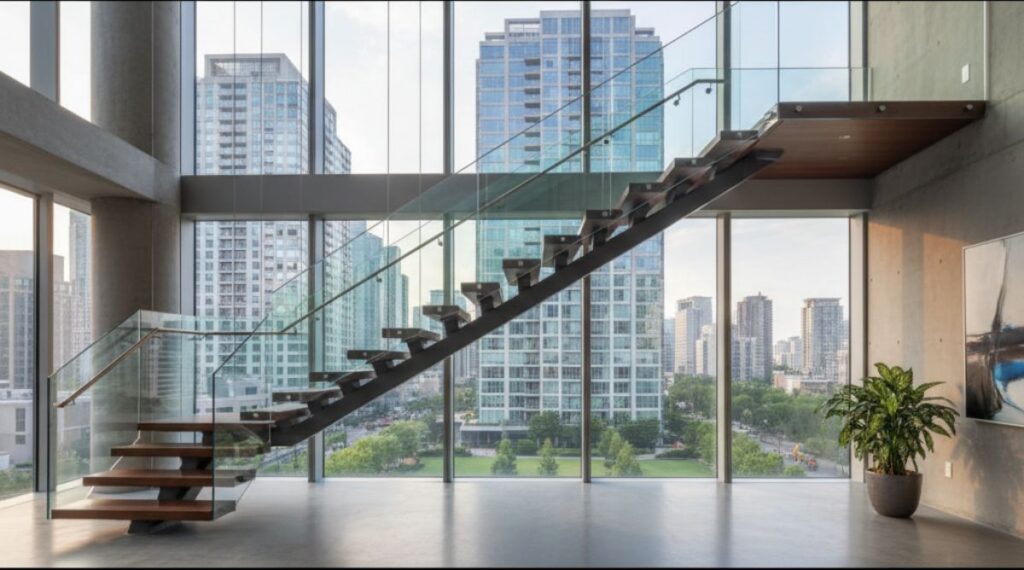
With evolving architecture, new approaches to stair placement in open buildings include:
- Floating staircases – visually light designs ideal for open spaces.
- Interactive staircases – designed with seating, greenery, or social functions integrated.
- Hybrid circulation – combining stairs, ramps, and escalators in unified open layouts.
- Smart stairwells – incorporating lighting sensors, air circulation systems, and adaptive materials.
These innovations reflect the growing role of stairs not only as circulation tools but also as architectural experiences.
Case Studies
1. Open University Buildings in Europe
Many open-plan universities in the Netherlands and Finland use centrally placed stairs as community hubs, where learning and social interaction converge.
2. The Guggenheim Museum, New York
Although not an “open building” in the strict sense, its iconic spiral ramp demonstrates how circulation design (like stairs) can shape user experience in open spaces.
3. Co-Living Housing Projects in Japan
Staircases in open housing units are often placed along communal areas, balancing privacy and openness while allowing reconfiguration of spaces.
Final Thoughts
The concept of architectural stair placements in open buildings demonstrates how something as simple as a staircase can deeply influence the functionality, safety, and character of a structure. By carefully considering circulation patterns, safety codes, flexibility, aesthetics, and user experience, architects can design stairs that not only connect floors but also shape how people interact with the building itself.
As open building design continues to evolve with growing emphasis on adaptability and community living, stair placement will remain a critical aspect of architectural practice. In many ways, stairs in open buildings are no longer just functional; they are symbolic pathways to inclusivity, flexibility, and architectural beauty.










